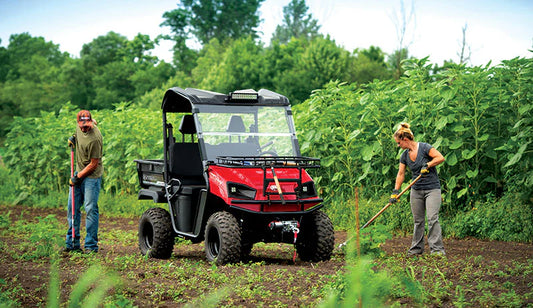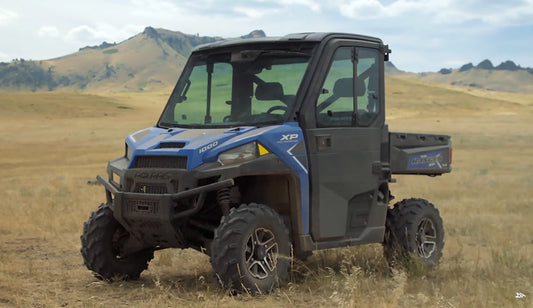PRODUCT OVERVIEW +
Details
Specifications
- Exact floor footprint: 114.2� (W) � 232.3� (L)
- Assembled size: 114� (W) � 232� (L) � 91� (H)
- Floor space: 185?sq-ft (approx.)
- Peak height: 7' 8�
- Eave height: 6' 3�
- Double door opening: 6' 11� (W) � 6' 2� (H)
- Steel frame: 18?GA
- Metal cover sheet: 29?GA
- Pitch angle: 15�
- Foundation required: Concrete slabs, solid wood, or equivalent











