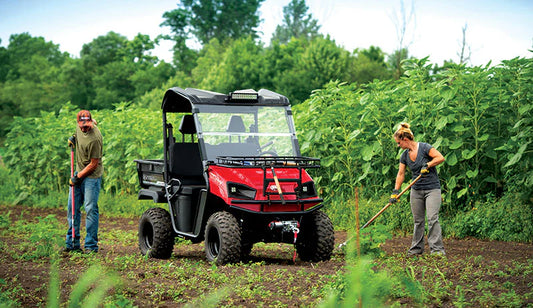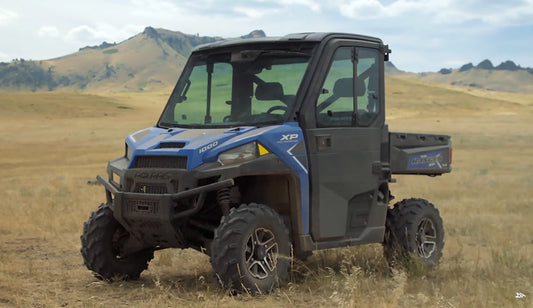PRODUCT OVERVIEW +
Details
Specifications
- Exact floor footprint: 148� � 232.3�
- Assembled size: 12'4� (W) � 19'9� (L) � 7'9� (H)
- Floor space: 240?sq-ft (approx.)
- Peak height: 7'9�
- Eave height: 79"
- Double door opening: 9'5� (W) � 6'6� (H)
- Side entry door: 2.4' (W) � 6.1' (H)
- Steel frame: 18?GA
- Metal cover sheet: 29?GA
- Anchoring: Sleeve anchor bolts
- Foundation required: Concrete slabs, solid wood, or equivalent
- Colour: Charcoal Grey
- Front doors and all hardware included for assembly











