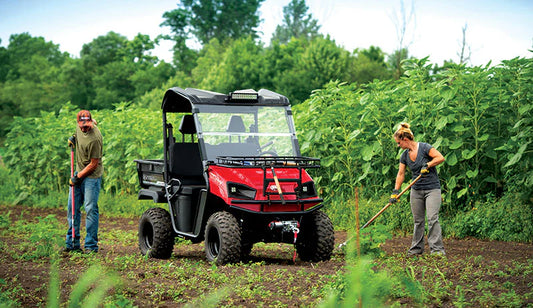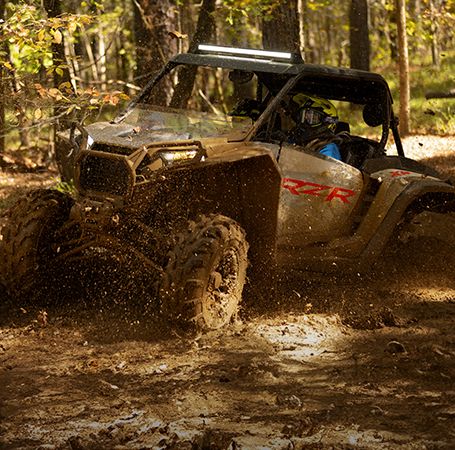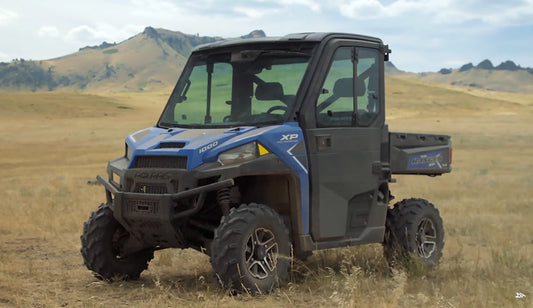Pro Series 10' x 20' Metal Garage Shed with Double Front Doors and Side Entry Door, 8' Peak Height TMG-MS1020B
Key Features
- Approximately 200 sq-ft of floor space for all your storage needs
- Sloped, vertical gable roof helps prevent snow accumulation
- 7'6" x 6'7" double front doors provide access for vehicles and equipment
- 2'5" x 6'3" side entry door can be installed on either side
- Electro-galvanized steel with polyester paint for long-term corrosion protection
- Reinforced 18 GA steel frame with 29 GA cover sheets for dependable durability
PRODUCT OVERVIEW +
The TMG-MS1020B Metal Garage Shed is a robust, upgraded model designed to serve as a reliable garage, workshop, or storage facility. Built with a black powder-coated steel frame and polyester paint-coated metal sheets, this structure offers exceptional resistance to corrosion, rust, and wear—ensuring long-lasting performance in all seasons.
With a fully enclosed design, this shed provides year-round protection for your valuable equipment, whether it's a boat, RV, pickup truck, ATV, or farm machinery. Large front swinging doors open to a generous 7'6" wide entry, making it easy to drive in vehicles or move bulky materials and equipment. A side entry door is included and can be installed on either side, offering layout flexibility to suit your acreage, farm, or commercial site.
Engineered for strength, the TMG-MS1020B features reinforced roof supports, wall bracings, and ground anchor points that enhance structural stability and wind resistance. With approximately 200 square feet of interior space, it's the perfect setup for a covered outdoor workshop—ideal for woodworking, mechanical repairs, or general storage.
Whether you're organizing lumber, piping, machinery, or tools, this shed keeps your workspace clean, secure, and efficient. Built to last and designed for practical use, the TMG-MS1020B is a dependable solution for protecting your property and maximizing productivity.
We also carry two larger models of this shed: TMG-MS1320B and TMG-MS1624.
SPECIFICATIONS +
- Footprint: 10' (W) x 20' (L)
- Assembled dimensions: 9'10" (W) x 19'8" (L) x 8' (H)
- Floor space: approximately 200 sq-ft
- Peak height: 8'
- Eave height: 6'7"
- Double door opening: 7'4" (W) x 6'7" (H)
- Side entry door: 2'5" (W) x 6'3" (H)
- Truss spacing: 6'7"
- Number of truss frame groups: 4
- Truss frame: 30 x 50 mm, 18 GA / 1.2 mm
- Purlin frame: 30 x 30 mm, 19 GA / 1.0 mm
- Cover sheets: 29 GA
- Anchoring: L-brackets with sleeve anchor bolts
- Foundation: Compatible with wood or concrete
- Colour: Charcoal Grey
- Included: All hardware, double front doors, and side entry door
SHIPPING INFO +
Your order will be shipped from one of our main warehouses in North American are typically processed and shipped within 2 to 3 business days. Delivery times vary by location and accessibility, with most shipments arriving within 10 to 15 business days.
- Packed in a wooden crate box
- Shipping dimensions: 87" x 38" x 16" (L x W x H)
- Shipping weight: 835 lb























